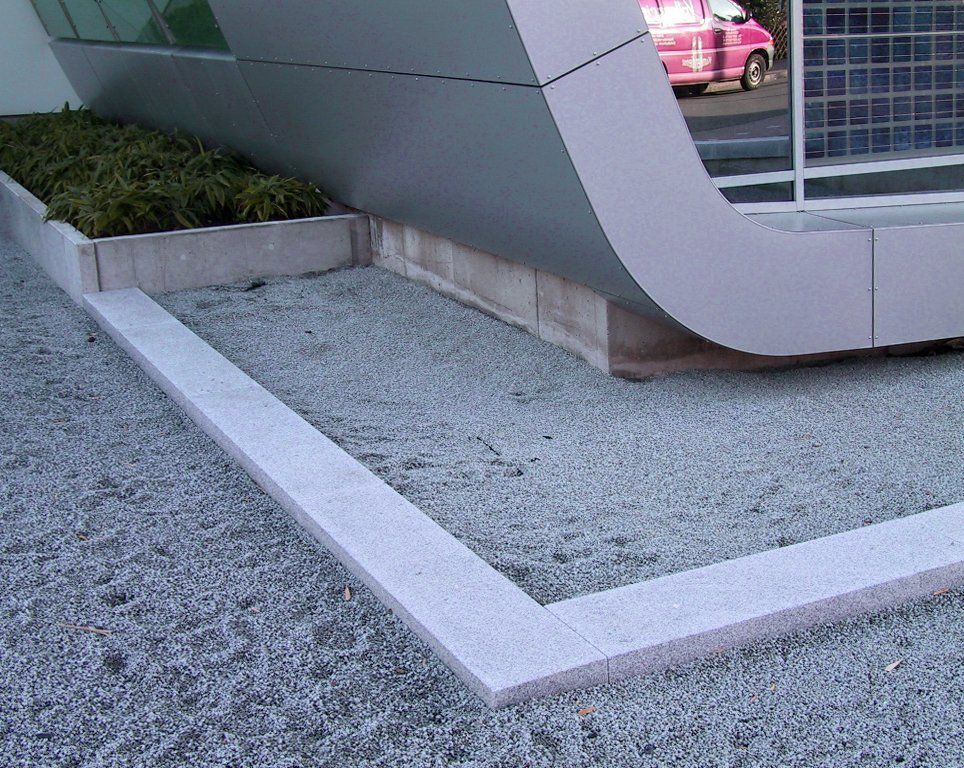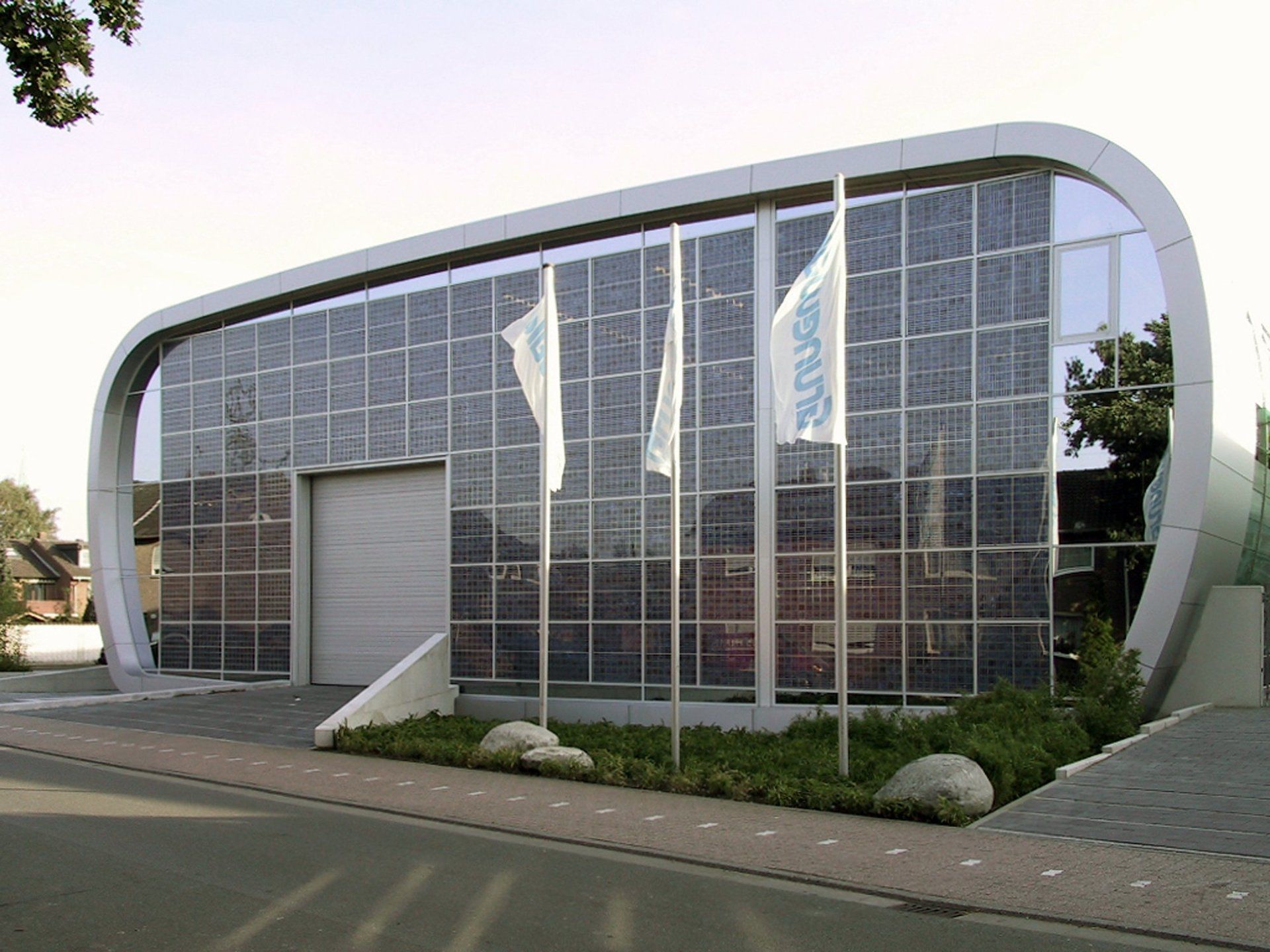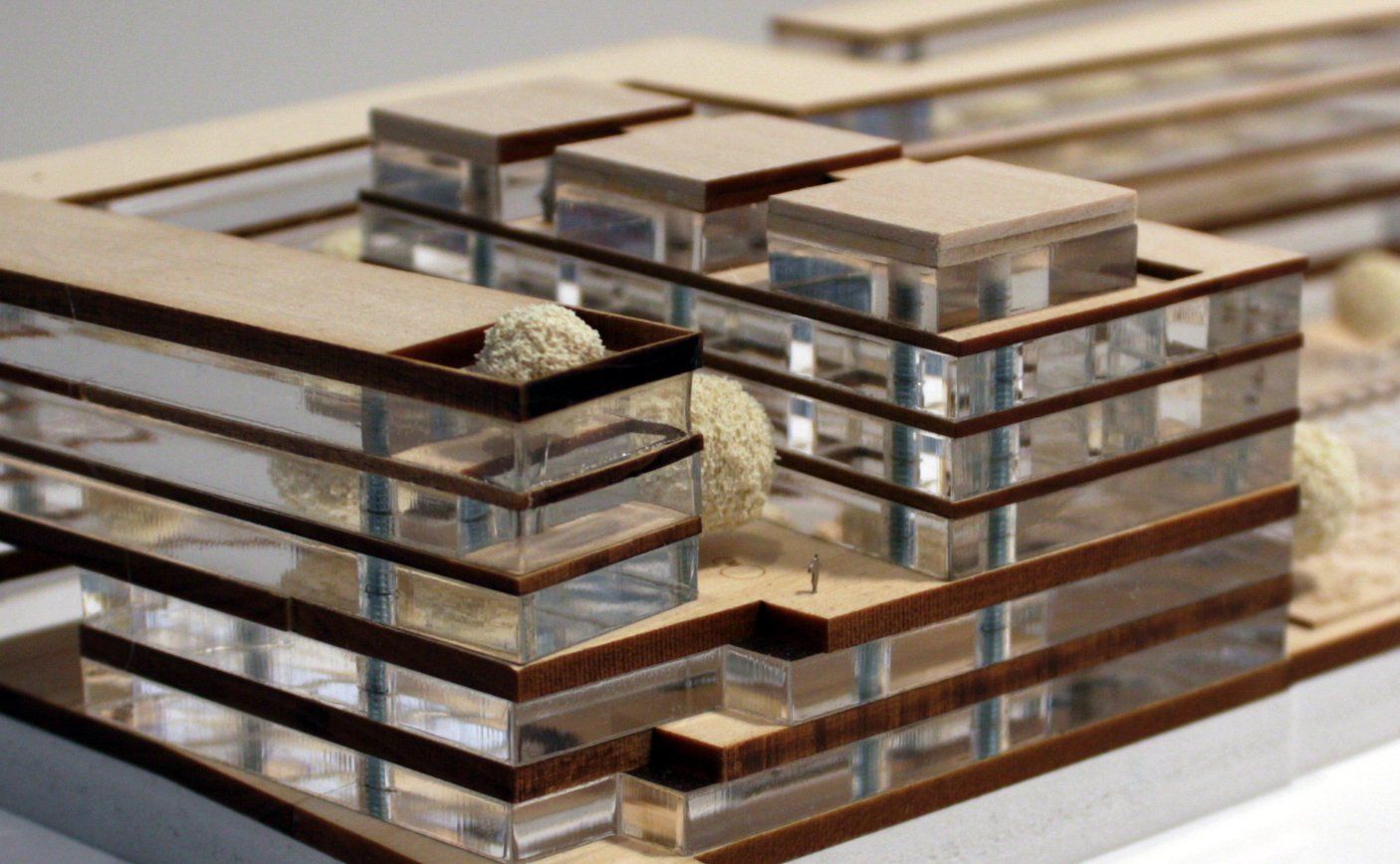Grunewald GmbH & Co. KG
Manufacturing Facility in Bocholt, Germany
The commission to design the extension to the Grunewald manufacturing facility in Bocholt, Germany, included the development of a master plan to extend the premises over a period of several years, splitting construction work into three major phases. Construction planning in phase one involved a volume amounting to 3.5 Million Euros ($ 4.9 Mio) with a gross area of roughly 21,500 sq.ft.
Awards
Awarded the Design Arts Utah 2010 Award
Juror Budd Steinhilber comments:
This facility design exemplifies what a factory should be. This structure fully recognizes the need for maximum energy efficiency, smart systems design, expendability, and long-life materials. The double-skin walls as a means of both insulation and isolation is ingenious.
Design Concept
The design parti was based on the idea of morphing a parent pair that was defined through intense initial communication with the client. On one hand, parts for the new Airbus A 380 are produced in the new building; on the other hand the client is involved in the development of sensitive prototypes and parts for the automotive industry, which demands a non-transparent building. The client described his project as a treasure chest with limited accessibility to certain persons only. These requirements defined the morphing parents for the further process: the airplane fuselage and the treasure chest.
Within Grunewald’s manufacturing procedure, the CAD department with its computer-aided design plays an essential role in the workflow and all production processes. In the building’s design, this translates into the terminology of the spine. The spine is represented by the office and CAD backbone located at the opposing façade of the existing buildings. The spine is able to grow in line with the design of the future extensions, thus always remaining at the heart of the building complex, allowing for quick communication between the digital developer and the actual manufacturer in a physical sense.
With its steel frame construction, its elongated, linear shape and smooth aluminum membrane, the manufacturing building resembles the fuselage of an airplane, recalling the function of the building, where parts for the new Airbus A380 are designed and produced.
Performance
The building’s sustainable concept focuses on passive means of energy savings before technical systems were employed. The envelope is highly airtight and well insulated, reaching an approximate R-value of 50; this is also necessary to avoid the spread of noise from the manufacturing machinery into the residential neighborhood to the north of the complex. Emphasis was on the predominant use of natural daylight throughout the building, including the factory floor, and a natural night cooling strategy that takes advantage of the silent night hours to flush the building with fresh air in the summer time through cross ventilation. Air exchange during the work hours is supported through a simple mechanical air exchange system that is coupled with a heat exchanger for the wintertime, which recovers 90% of the energy in the exhaust air. The thermal balance of the structure is supported through a strong thermal mass in the building’s floor that is exposed to the sun in the wintertime. This thermal mass is heat activated and functions as a radiant floor system. The southwest facing façade includes 110 photovoltaic elements that generate a maximum of 21.7 kWh/yr, which helps to reduce the primary energy dependence of the whole complex. All building systems are interconnected and can be remotely accessed and controlled via web access.
Project Blackboard:
Design: 2000 - 2001
Construction phase: 2001 - 2002
Size: 21,500 SF
Direct construction cost: 3.5 Mio. €
Designed to Passive Haus Standard for commercial buildings
Masterplanning, Phasing Concept, Architecture: Atelier Jörg Rügemer
Client: Grunewald GmbH,
46395 Bocholt, Germany
Photo credits: Atelier Jörg Rügemer








