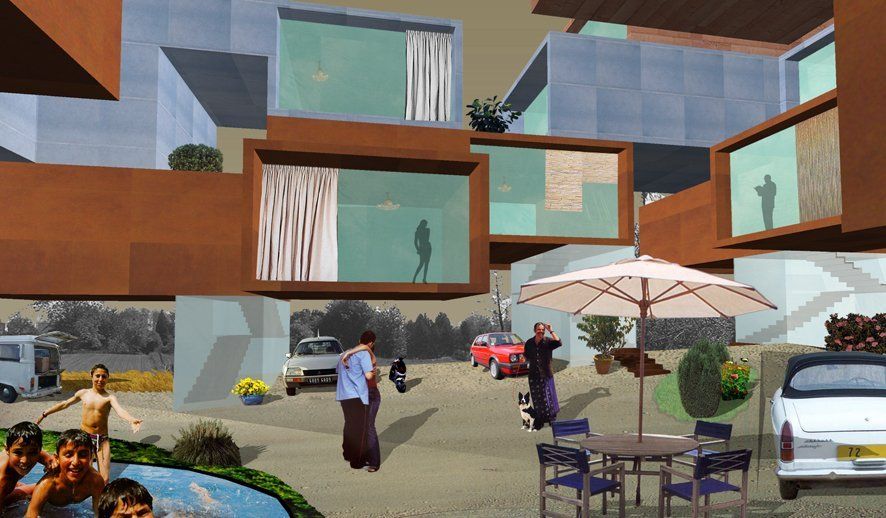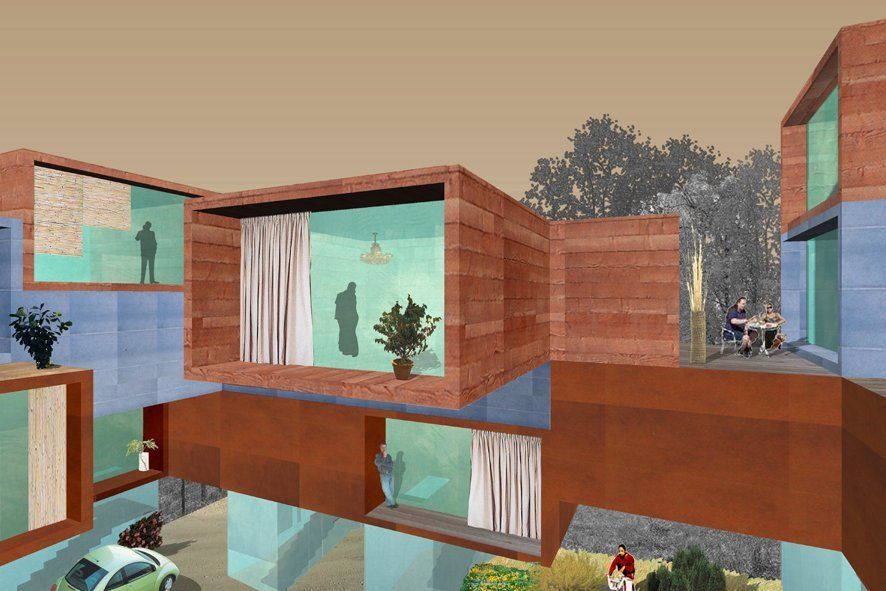Les Épaves - Europan 7
EU-wide Architectural and Urban Design Competition
Les Épaves
– Like driftwood along a beach different types of housing clusters start to reach out from the riverbanks into the 'communes'. Similar to the nature of flotsam that transforms from a primal utilization into a second on the beach, with the later chance to find its final destiny, the suggested urban pattern of pristine settlements (solid housing with sustainable materials) and cluster housing (light, transparent housing blocks with parking on ground level) provide the whole range of current living models within two typologies. Instead of isolating the various age groups spatially, the urban space proposal stands for a flexible, collaborative generation comprehensive living model. Modern nomads might take it as an initial starting point to develop their personal models of private living right at this place, indigenous habitants will find their place to settle. The elderly find acceptance and duties within the various cluster’s communities.
Awards
Shortlisted in EU-wide competition
Porte de la Ville
– an entrance to the communauté urbaine de Strasbourg. As an important new connection and entry into the region of Strasbourg, the amoeba functions as an attractive city gate into the urban space, assigning the line between open landscape and urban space. Spatially it comprehends two principles that mirror the surrounding phenomena and abate the existing, partial hard contrast of landscape and urban space that usually collide in suburban settings. One principle is the partly absorption of the built environment through incorporation of spaces within the landscape. The visual connection to the black forest in the east and the Vosges in the west is seized by hills that gentle slope atop the buildings, forming terraces along the road with openings facing the street space. As the second principle building blocks hover over this terrain like transparent show-cases or street signs, telling passing travelers about their inner life and functional program, awaking their desire to stop over.
Project Blackboard:
Competition: 2003Location: Strassbourg, France
Masterplan Development, Architecture: AJR Atelier Jörg RügemerClient: Europan 7, FrancePhoto credits: AJR Atelier Jörg Rügemer
Amoeba Principle
- The transitional, dynamic space of the surrounding open landscape and its counterpart of the built environment is defined by the new voie de liaison intercommunale ouest. Different factors such as habitational, local, regional and transient influences have an impact on the area along the road. Evoked by the strong picture of the riverbanks that define the southern border of the site, and the character of the surrounding landscape, we see the VLIO as a river band passing through the site. Like a native incident, the space is formed by onsite, present natural as artificial forces and begins to articulate different qualities of spaces, bays, narrow sites and niches that might be occupied by various uses. From a strong and demanding linear entity, the road space alters to a soft plan shape that begins to interlock the adjacent urbanism. Instead of drawing a separation line and divide the two townships of Eckbolsheim and Wolfisheim through the new regional road system, we see the VLIO road as a challenge to articulate the antonym of a common medium traffic space. By introducing different occupations that on one hand serve the local residents and on the other provide services for travelers approaching Strasbourg or the airport, the amoeba develops a high quality multifunctional recreation and service area that connects the two townships without forcing them to loose their own identity. Functions along the town gate to Strasbourg are not meant to compete with the grown city centers of the two adjoining cities of Eckbolsheim and Wolfisheim, but are an addendum to the overall setting.








