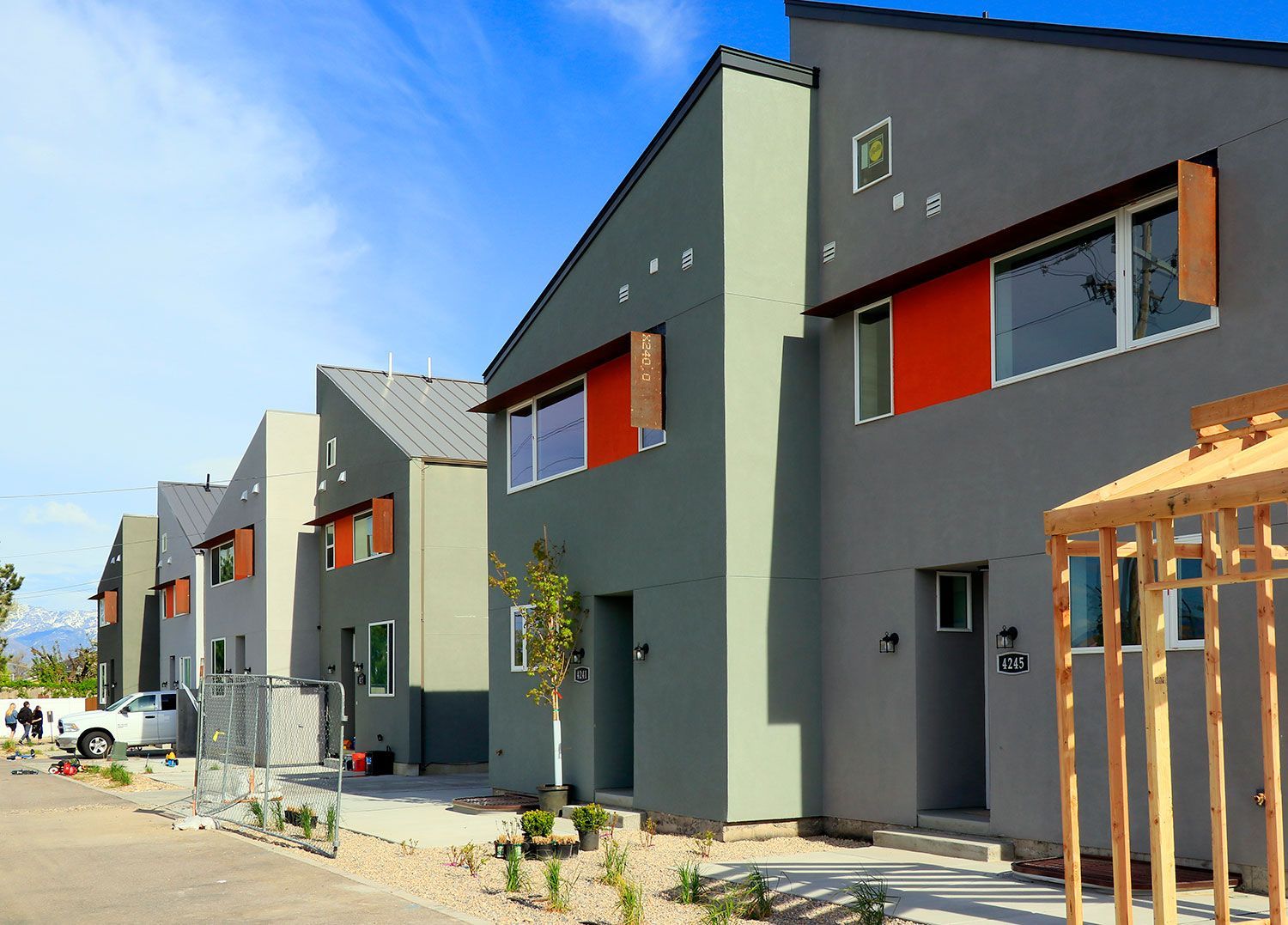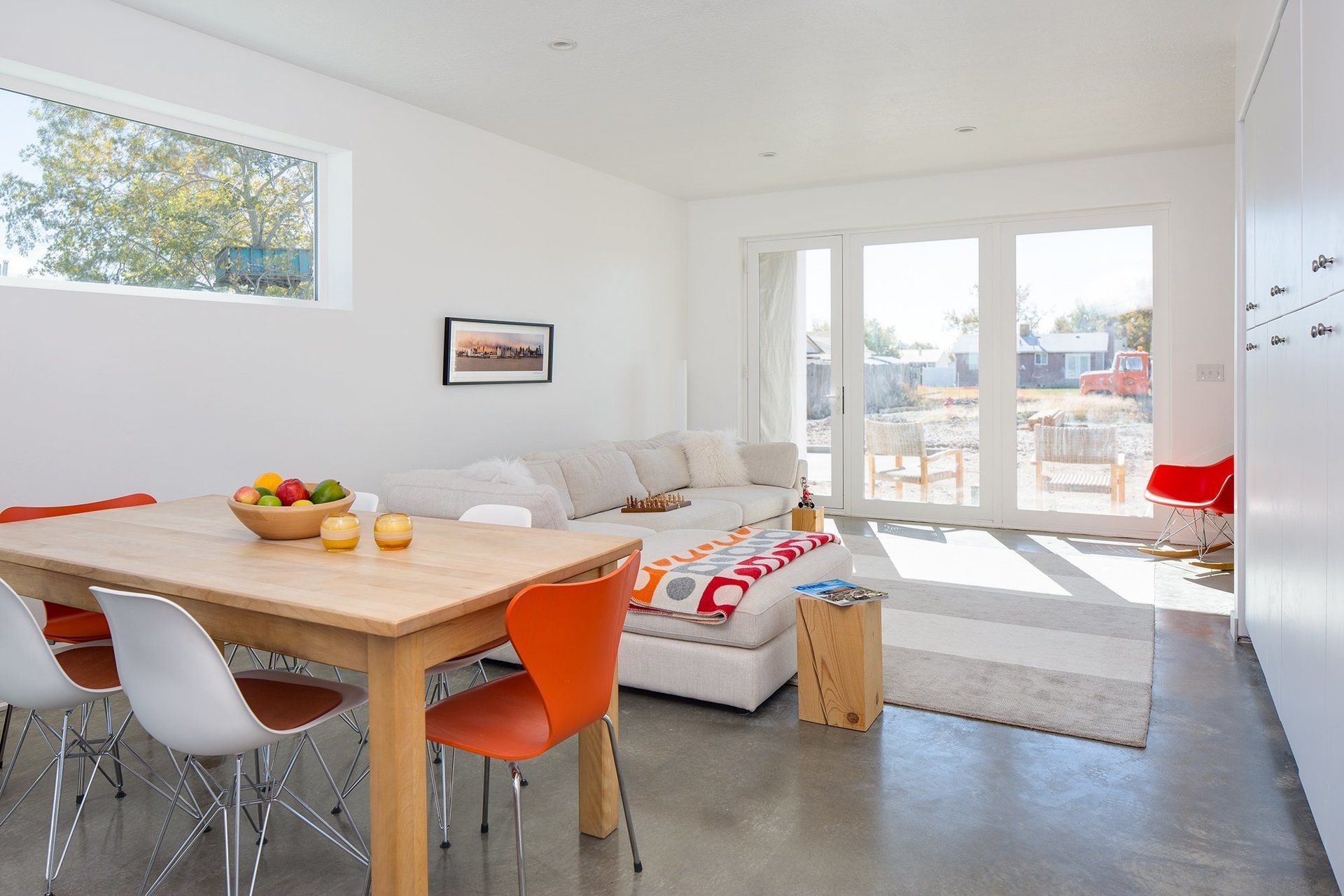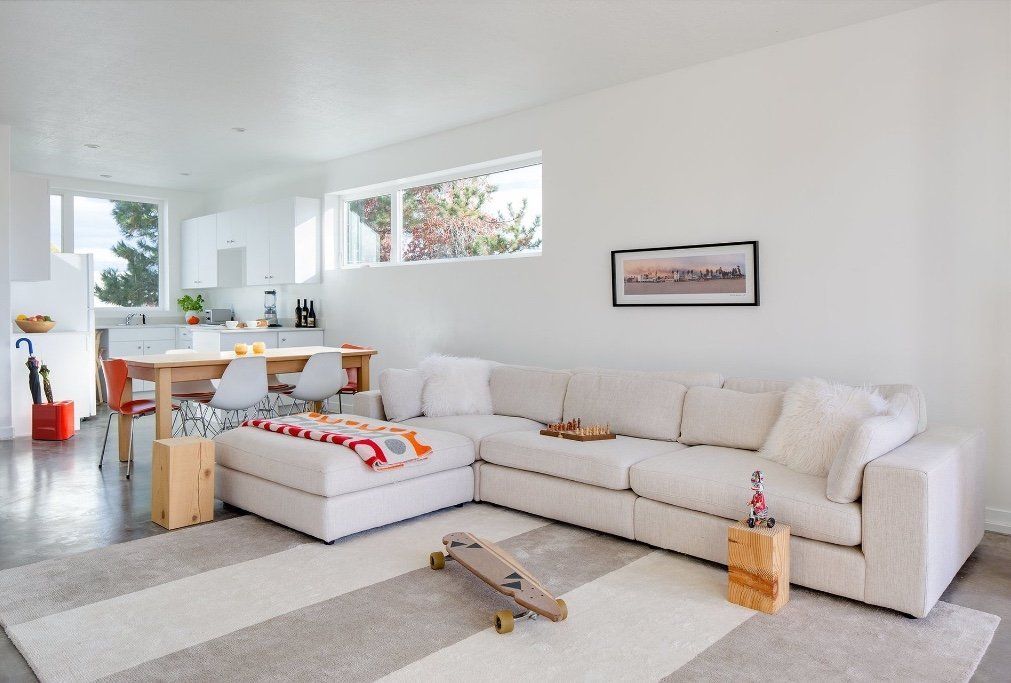
FOD
Field of Dreams EcoCommunity
High-Performance Affordable Housing in Kearns, Utah
The Field of Dreams EcoCommunity is AJR's effort to re-imagine the affordable housing typology in the Southwestern States of the US. The Field of Dreams EcoCommunity consists of twenty, 1,500 square foot
units in ten twin-home buildings, newly constructed on an abandoned baseball field in the township of Kearns, in close proximity to Salt Lake City, Utah.

Bildtitel
Untertitel hier einfügenButton
Awards
2019 AIA Utah Merit Design Award
2018 Alta Sustainability Leadership Award
for Outstanding Achievement in Sustainability Community Partnership
2018 Design Arts Utah Award
The Challenge
The Field of Dreams EcoCommunity is a case study pilot project for 20 low-income housing units on an abandoned baseball field in Kearns, Utah, to extensively redesign the characteristic Salt Lake Valley low-income home into superefficient, two-story Pilots. Designed to a contemporary, timeless architectural expression, and as close to Passive House standard as the tight budget allows, the building's energy-consumption for heating, cooling and domestic hot water is modeled to be reduced by roughly 60%, to be achieved through strict passive design and employment of an innovative Active Building Compact Core as the system core for each building. On the educational side, the project was used as a Pilot for University of Utah School of Architecture and other students, to demonstrate how to design, develop and construct efficient and cost-effective housing for a low-income demographic.

Bildtitel
Untertitel hier einfügenButton
Performance
The first two units reached a HERS (Home Energy Rating System) rating of 39, which means energy consumption is 61% less than the comparable code-standard building, with the buildings designed as close to Passive House standard as the budget and the client's construction abilities allowed, to offer very high thermal comfort and indoor air quality. With construction cost per unit at $160,000 (including land and fees), each unit is well within affordable housing measures of Salt Lake County (Utah's maximum limit for affordable housing is $250,000).
It is anticipated that this new housing typology and micro neighborhood development will lead the path to affordable, resilient housing that is adapted to its respective climatic region and immediate urban surroundings. The successful development of this pilot project will put the Field of Dreams EcoCommunity at the forefront of sustainable and affordable construction, with findings expected to influence the construction market along the Wasatch Front and far beyond.

Bildtitel
Untertitel hier einfügenButton
Fire Safety
In times of severe global climate change, Utah is especially affected by prolonged periods of draught and extreme temperatures during the summer and fall months. Stark forest and bush fires have almost become the new 'normal', with the fire season already extended by several months. To accommodate for those changes in the local climate, the Field of Dreams EcoCommunity houses are protected by a continuous layer of non-combustible materials along their exterior perimeters: Hardie-board concrete facades, metal roofing, concrete and glass are the exposed materials of choice. As a result, the Field of Dreams EcoCommunity houses will withstand fires and traveling ember and sparks much better than the standard residential building in the region, adding additional peace of mind to the building's energy and performance resilience.
The Challenge
The Field of Dreams EcoCommunity is a case study pilot project for 20 low-income housing units on an abandoned baseball field in Kearns, Utah, to extensively redesign the characteristic Salt Lake Valley low-income home into superefficient, two-story Pilots. Designed to a contemporary, timeless architectural expression, and as close to Passive House standard as the tight budget allows, the building's energy-consumption for heating, cooling and domestic hot water is modeled to be reduced by roughly 60%, to be achieved through strict passive design and employment of an innovative Active Building Compact Core as the system core for each building. On the educational side, the project was used as a Pilot for University of Utah School of Architecture and other students, to demonstrate how to design, develop and construct efficient and cost-effective housing for a low-income demographic.
Project Blackboard
Design and rezoning: 2014 - 2017
Construction phase units 9 & 10: 2017 - 2019
Construction phase units 5 to 8: 2019 - 2022
Construction phase units 11 to 14: under construction
Unit size: 1,500 SF per unit (2-story); 2.250 SF per unit (3-story)
20 units in 10 twin homes
Lot size: 2 acres, 87,000 SF
Sales cost per unit: $160,000 / $106 per SF - 180,000 / $120 / SF
Designed to HERS 40 or better
Site Development, Architecture, and Energy Performance Simulation:
Atelier Jörg Rügemer
Client: Salt Lake Valley Habitat for Humanity
Landscape Architecture: Voda Landscape + Planning, Salt Lake City
Structural Engineer: Nishkian Monks, Consultants, and Structural Engineering,
Bozeman, MT
Structural Insulated Panels: Blue Sky Insulations, Belgrade, MT
Contractor: Salt Lake Valley Habitat for Humanity
Photo credits: Paul Richer, Richer Images; Atelier Jörg Rügemer
The beginning Construction Process in August 2018
Contact
Atelier Jörg Rügemer LLC
125 Parkview Place
Park City, Utah 84098
USA
Email:
office@ruegemer.com
Phone:
+1 435 214 6721
Copyright © Atelier Jörg Rügemer LLC 2001 - 2023










