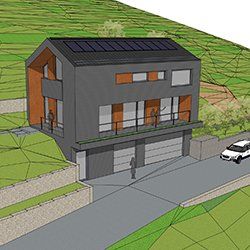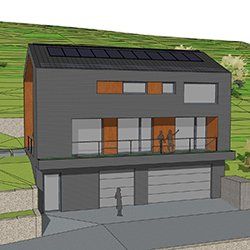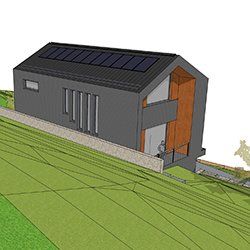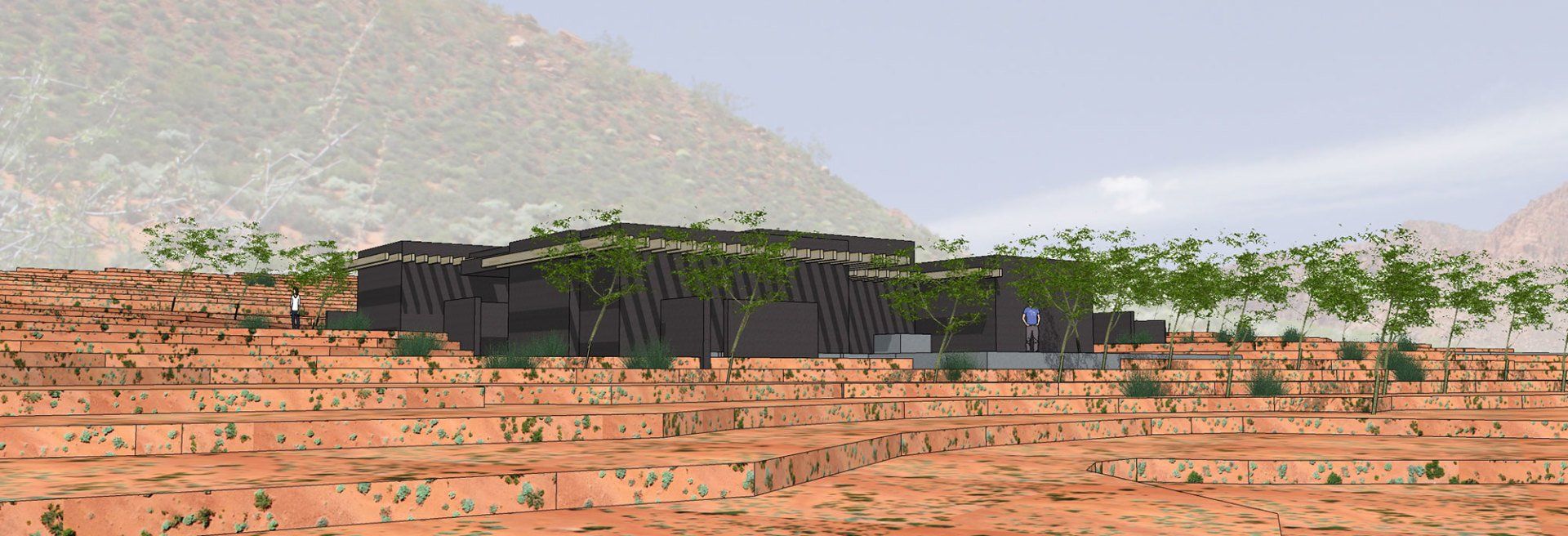Pine Meadow Ranch Cabin
High Performance Minimal Housing at 8,000' Elevation
Set within the eclectic Pine Meadow Ranch subdivision, this project began with a client’s request to evaluate the buildability of a 2-acre parcel they had fallen in love with. Atelier Jörg Rügemer was tasked with analyzing the site's potential, which presented several unique challenges—including an average slope of 35%, the need for a septic system, and limited road access.
Through a comprehensive feasibility study, we successfully addressed all critical factors, providing the client with the confidence to proceed with the land purchase. The design brief called for a compact residence comprising a 1,000 sq. ft. garage and an approximately 1,500 sq. ft., two-bedroom living unit above—emphasizing energy efficiency and thoughtful integration with the site.
The parcel offers sweeping views of the Uinta Mountains to the east and excellent opportunities for passive solar gain from the south and southeast. However, the steep terrain makes driveway access a key design consideration. Before moving into permitting and construction, the project had undergone a Low-Impact Permit review as required by local regulations. It is now close to finalization.
Strategy
As part of the overall design strategy, the building is carefully aligned with the site's natural conditions—minimizing environmental impact while maximizing passive solar potential and preserving key view corridors. The design responds holistically to the land, harmonizing with both the programmatic requirements and the client’s vision.
After extensive massing studies, the optimal solution emerged: a development where the driveway intuitively follows the site's topography, ascending gradually along the natural contour lines. The building itself is thoughtfully nestled into the slope, mirroring this orientation. This approach achieves an ideal balance—minimizing land disturbance while capturing expansive views of the surrounding landscape.
While this strategy slightly limits the building’s passive solar heat gain—since the long façade aligns with the topography rather than true south—it avoids the significant excavation that would have been required to rotate the structure for maximum winter sun exposure. Such an intervention would have resulted in substantial embodied energy costs unlikely to be offset over the building’s lifespan.
Project Blackboard:
Pre-Schematic Design Explorations: Summer 2022
Design: Fall 2022 - Spring 2024
Construction start: May 2024
Building size: 1,445 SF
Lot size: 2 acre
Designed to Passive-to-Active House Standard for 8,000' Elevation
Architecture and Energy Performance Simulation: Atelier Jörg Rügemer
Client: Chase Nuttall, Leah Bradley
Contractor: Millcreek Construction, Salt Lake City
Structural Engineering: Iridum AE, Murray, Utah
Photo credits: Atelier Jörg Rügemer, Chase Nuttall, Leah Bradley
Schematic Site Explorations Summer 2022










