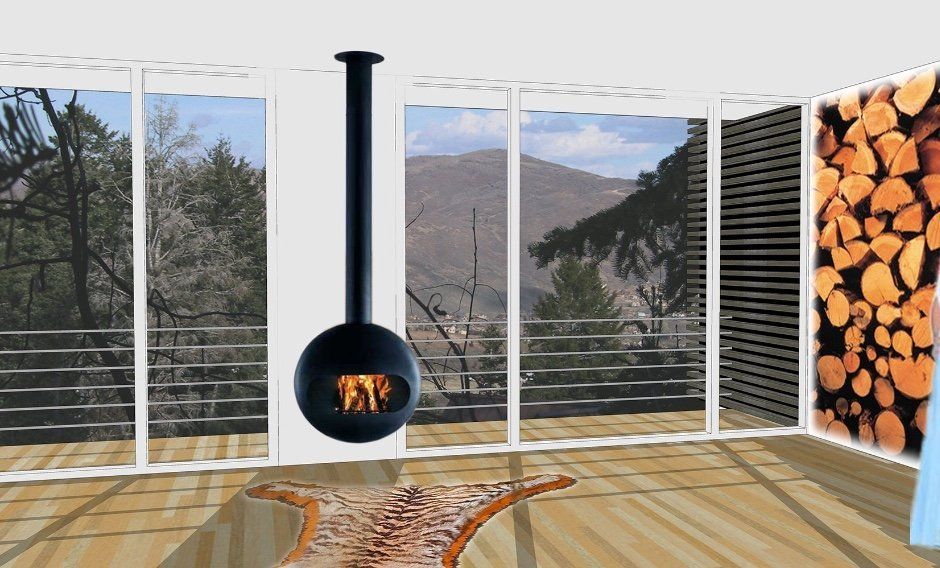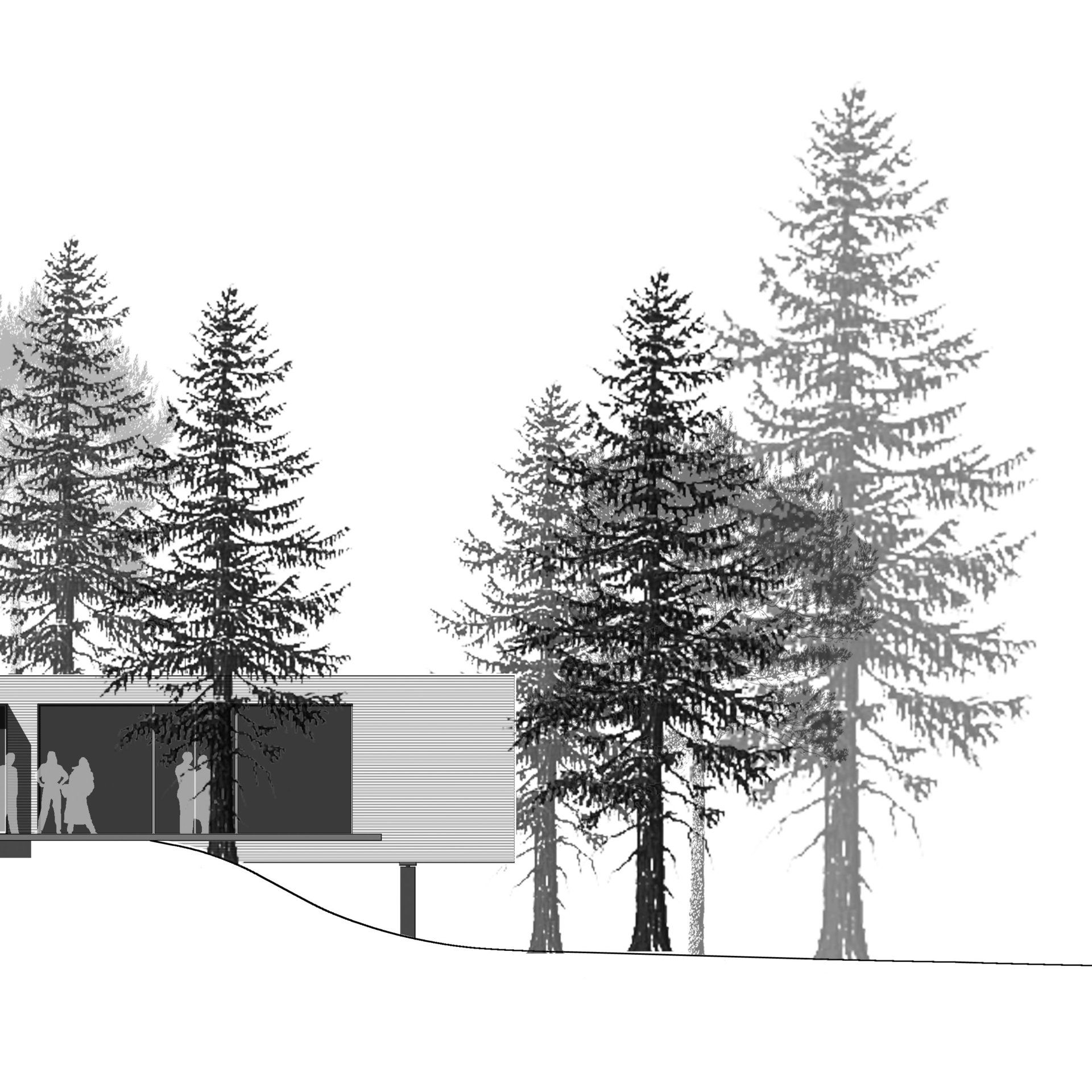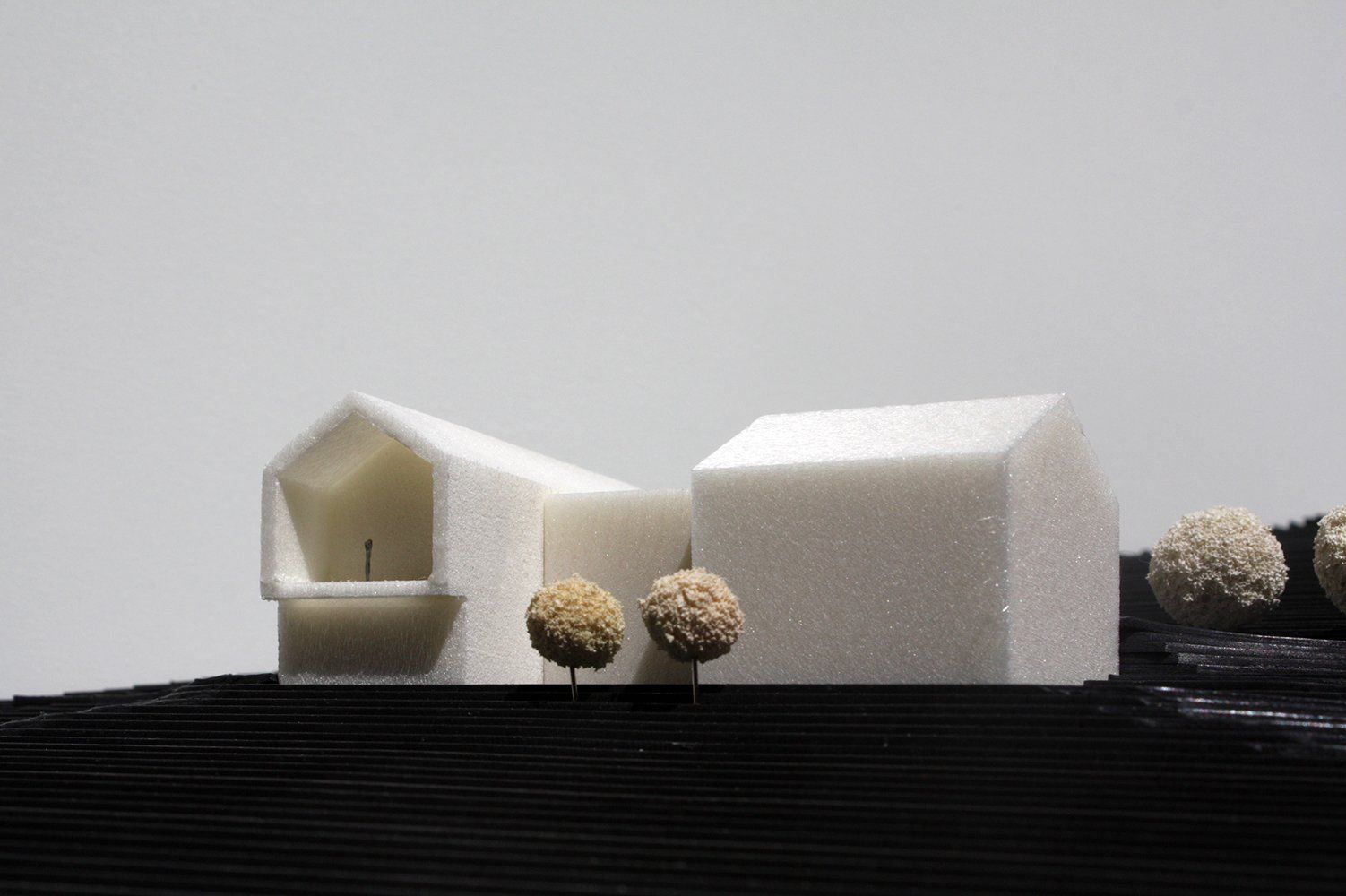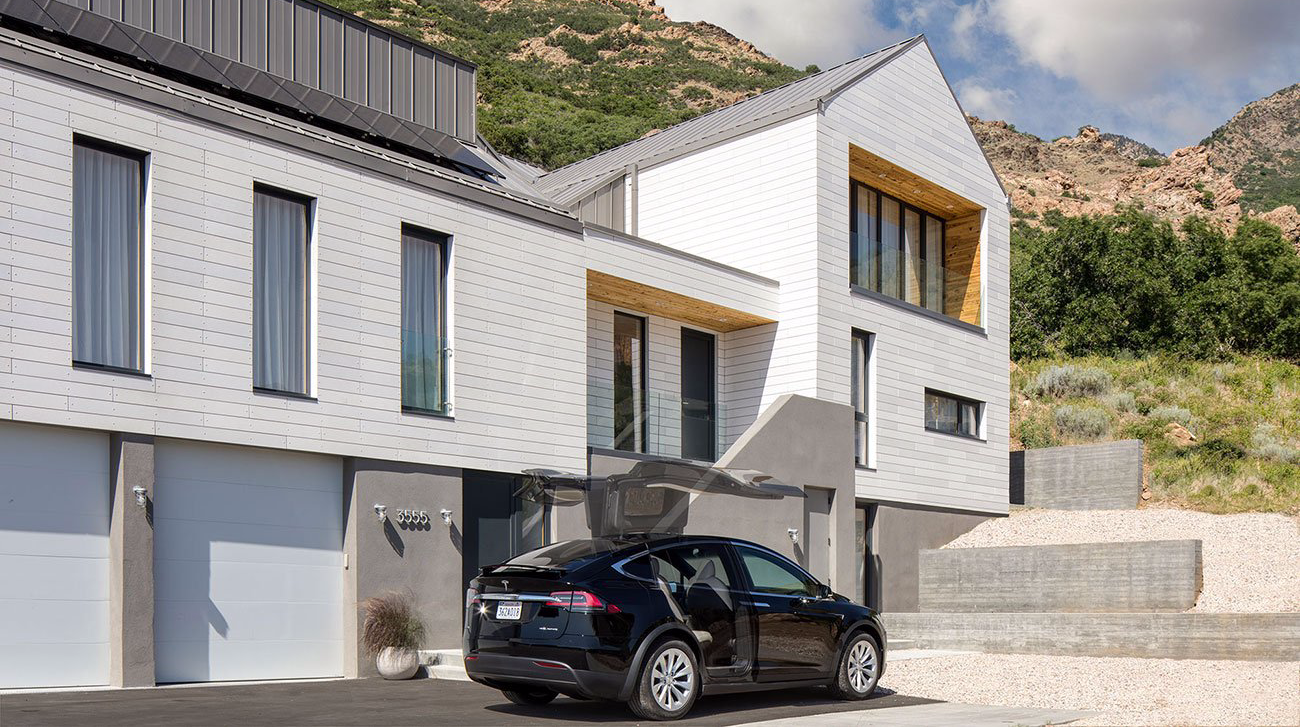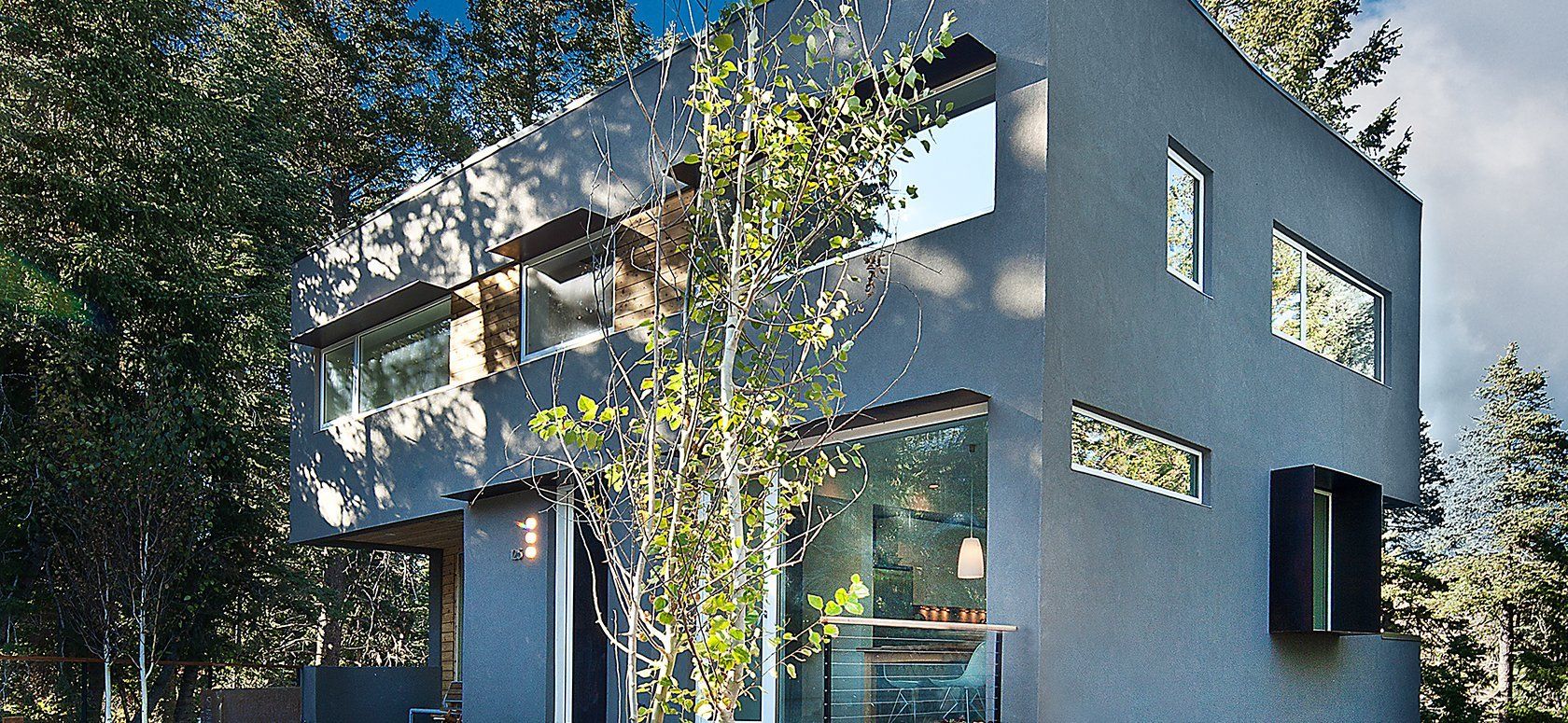Summit Park Treehouse
A Modern Mountain Retreat on Telephone Poles in Summit County
The client was seeking a location that provides the advantages of living at a relatively high altitude, coupled with the conveniences of a close-by urban area. During the process of evaluating possible sites in Northern Utah, the team was able to locate a buildable lot in Summit Park, which is only minutes away from Park City and Salt Lake City with its international airport, and is directly connected to Interstate 80.
Awards
Awarded the Design Arts Utah 2009 Award,
Joror Reed Kroloff comments: ' The house is simple, beautiful, and just a tiny bit vertiginous, up there in the air on all its slender columns. Sandwiched in wood screens, it lives up to its tree house name. This shares the heritage of Mies Van Der Rohe, but with a softer, sustainable touch.'
Design
The lot is located in Summit Park at an altitude of 6,900' (2.100 m). The climate is alpine during the winter, with an average of 400 inches of annual snowfall, and moderate summers. The lot’s topography slopes down about 33 feet from Parkview Drive toward the east. Due to recent residential construction on the neighboring lot to the north, most trees on that side are lost. The southeastern part, however, is heavily wooded, consisting of pine and aspen trees. A site survey over a one-year period resulted in good natural lighting conditions, providing the specific location with decent sunlight even during the winter month of December.
Some challenges were found on the site itself: a street drainage runs right through the lot from west to east, following the topographic lines; the ground conditions are weakened due to construction debris that was dumped on the southwestern part of the lot. To stay within a given budget, the design solution had to reduce the impact onto the site to a minimum; at the same time it should take advantage of the breathtaking views toward the east and into Summit County Valley.
The client basically required an easy accessible, simple, sustainable, and single story building that would take advantage of the specific context, connecting the house to the trees in the southeast, and providing its inhabitants with natural daylight throughout the year. To allow the couple’s visitors from Europe as guests, the demand was for a compact, three-bedroom structure. The budget had to stay within$ 260,000, the desired net floorspace was set to 1,500 square foot / 2,200 SF gross area.
The client’s demand to design a single-story structure that is leveled with the road was met by elevating the building above the site. The pole structure neglects the existing problems with the site surface, at the same time allowing for an inexpensive building foundation. Through its exposed location, the south and west facades of the Summit Park Treehouse receive a high amount of natural sunlight. The building is designed to the Passive House standard. The project fell victim to the 2008 global housing crisis.
Project Blackboard:
Design: 2008
Building size: 2,200 SF
Lot size: 0.2 acre
Anticipated direct construction cost at time of design: $260,000
Designed to Passive House Standard
Architecture: Atelier Jörg Rügemer
Client: Undisclosed
Structural Engineer: LR Nelson, Salt Lake City / Las Vegas
Contractor: Garbett Homes, Salt Lake City
Photo credits: Atelier Jörg Rügemer



